Property Sold STC in Cornfield Crescent, Edinburgh
OFFERS OVER £265,000
Please enter your starting address in the form input below.
Please refresh the page if trying an alernate address.
- Master en-suite
- Private Parking
- Front and Rear garden
- Gas Central Heating
- Large WC
- 3 Bedrooms
- Built-in wardrobes
- Double Glazing
- Energy Rating - C
Elaine Gray and RE/MAX Property Marketing Centre – Edinburgh, are delighted to bring to the market this beautiful end terraced villa. With its sunny front garden overlooking an open area of this modern development. It has its own private mono-blocked driveway which can accommodate 2 cars. This lovely home would make an ideal purchase for professionals or the growing family. A welcoming hallway with its light wood-inspired flooring which continues throughout the ground floor, sets the mood for this modern property. The bright living room with its spacious layout has been thoughtfully designed for a modern lifestyle. With full-height windows that have modern slatted wooden shutters for privacy. Leading seamlessly through to the kitchen and spacious dining area. The kitchen has a range of contemporary base and wall mounted units with co-ordinating work surfaces/splash backs and integrated appliances. The bright kitchen has patio doors overlooking the fully enclosed rear garden. Completing the ground floor accommodation is a very large well-appointed WC with washbasin, and a large under-stair cupboard. Moving to the first floor via the carpeted staircase, are two double bedrooms and a single, all benefiting from built-in wardrobes. The master bedroom sits to the rear of the property and is enhanced with an en-suite shower room. Featuring modern insulation, gas central heating, and double glazing it is energy efficient, and warm and comfortable all year round. LOCATION A predominantly residential area, but also enjoys an excellent position close to green open spaces. With Silverknowes and Cramond beach on your doorstep it also has all the amenities to hand. As well as Davidson’s Mains village, where you will find local amenities including; Tesco, Boots, cafes, pubs, a park, doctor’s, dentist’s & churches, etc. There is further shopping within Caigleith retail park and the Gyle shopping centre. Or you could take advantage of the excellent bus network and be in Edinburgh city centre within 20 mins. You have the gorgeous open space of Lauriston Castle, Davidson’s Mains Park, Corstorphine Hill to name a few. For the golf enthusiast there are numerous golf courses close to hand; Silverknowes, Bruntsfield & The Royal Burgess. For the commuter the city bypass, the A90 leading to the bridges and beyond and Edinburgh international airport are all a just a short distance away. To organise your private viewing appointment contact Elaine Gray 07809672591
Rooms
Entrance Hall
The hallway provides access to the living room and has a carpeted staircase to the upper floor. Laminate flooring. Radiator.
Cloakroom - 7' 11'' x 5' 3'' (2.42m x 1.6m)
Step into the bright and spacious cloakroom, featuring modern white WC and washhand basin fixtures complemented by a large mirror, adding an extra touch of elegance to this space. Positioned strategically between the living room and dining kitchen, a radiator ensures warmth and comfort throughout."
Living Room - 12' 1'' x 14' 10'' (3.68m x 4.53m)
Step into a bright and modern room featuring light wood-inspired flooring and white wood shutters, adding to the welcoming ambiance. This inviting space is the perfect place to unwind and relax.
Kitchen/Dining Room - 15' 7'' x 10' 7'' (4.76m x 3.23m)
Located at the rear of the property, the kitchen diner boasts a view of the fully enclosed garden. With ample floor and wall units and integrated appliances, this space combines functionality with style for your culinary needs.
Master Bedroom + en-suite - 8' 3'' x 11' 10'' (2.51m x 3.60m)
The spacious master bedroom, positioned at the rear of the property, boasts a full-sized window and comes complete with built-in double wardrobes for ample storage. Enhancing its appeal, modern white wooden shutters adorn the windows, adding a touch of elegance and privacy to the room. The modern en-suite shower room, with its stylish grey tiles and chrome towel rail, completes this luxurious retreat.
Family Bathroom - 8' 5'' x 7' 0'' (2.57m x 2.14m)
The spacious family bathroom boasts a WC, sink, and a bath with an over-bath shower for added convenience. Adorned with modern grey tiles, the bathroom exudes contemporary elegance. Built-in storage provides ample space for organizing essentials, while a chrome radiator adds both style and functionality, ensuring comfort throughout.
Bedroom 2 - 8' 3'' x 14' 1'' (2.52m x 4.29m)
The bright double second bedroom, situated at the front of the property, offers ample natural light and comes equipped with a double wardrobe for convenient storage. Adding to its charm, white wooden shutters adorn the windows, providing both style and privacy.
Bedroom 3 - 7' 0'' x 10' 10'' (2.14m x 3.31m)
The single room at the front of the house, currently utilized as a dressing room, offers versatility with space for a single bed if desired. Featuring wooden shutters for added privacy and style, as well as a built-in wardrobe and radiator, this room combines functionality with comfort for various lifestyle needs
Front garden
The small front garden, featuring a lush lawn and charming shrubs, is complemented by a mono-blocked driveway accommodating two cars. Enjoying sunshine from dawn till dusk, this idyllic spot overlooks the open space of the front, offering a perfect vantage point to watch the world go by and unwind in tranquility.
Rear Garden
The fully enclosed rear garden offers a serene retreat, primarily laid to lawn and adorned with shrubs. This tranquil outdoor space provides a private oasis for relaxation and enjoyment.
Photo Gallery
EPC

Floorplans (Click to Enlarge)
Nearby Places
| Name | Location | Type | Distance |
|---|---|---|---|
Edinburgh EH4 4UF
RE/MAX Property Marketing Centre - Edinburgh

RE/MAX Property Marketing Centre, 4 Redheughs Rigg,
South Gyle,
Edinburgh,
EH12 9DQ
Sales: 0131 278 0508 | Fax: 0131 665 3707
Email: info@remax-propertymarketingcentre2.net
Properties for Sale by Region | Privacy Policy | Cookie Policy
©
RE/MAX Property Marketing Centre II. All rights reserved.
Powered by Expert Agent Estate Agent Software
Estate agent websites from Expert Agent
Each office is Independently Owned and Operated
RE/MAX International
Argentina • Albania • Austria • Belgium • Bosnia and Herzegovina • Brazil • Bulgaria • Cape Verde • Caribbean/Central America • North America • South America • China • Colombia • Croatia • Cyprus • Czech Republic • Denmark • Egypt • England • Estonia • Ecuador • Finland • France • Georgia • Germany • Greece • Hungary • Iceland • Ireland • Israel • Italy • India • Latvia • Lithuania • Liechenstein • Luxembourg • Malta • Middle East • Montenegro • Morocco • New Zealand • Micronesia • Netherlands • Norway • Philippines • Poland • Portugal • Romania • Scotland • Serbia • Slovakia • Slovenia • Spain • Sweden • Switzerland • Turkey • Thailand • Uruguay • Ukraine • Wales


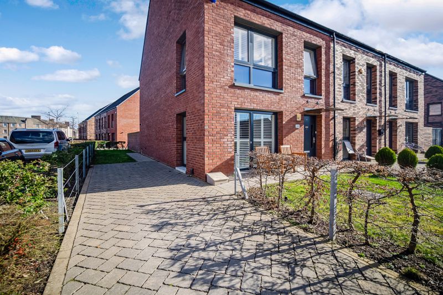
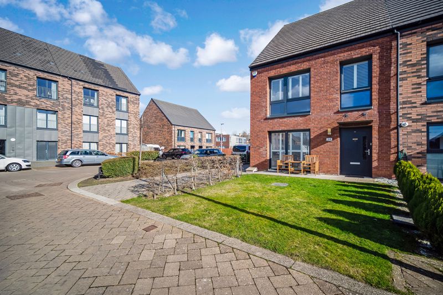
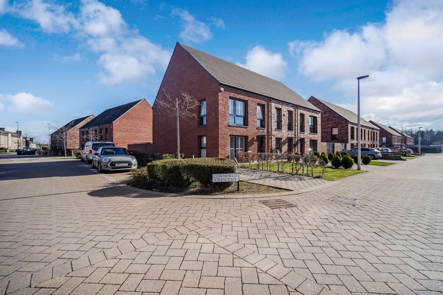
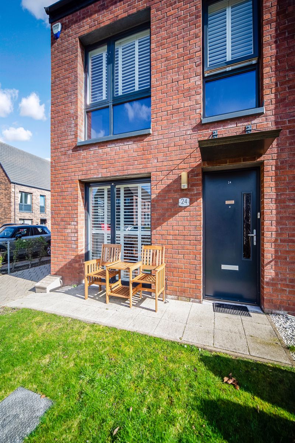
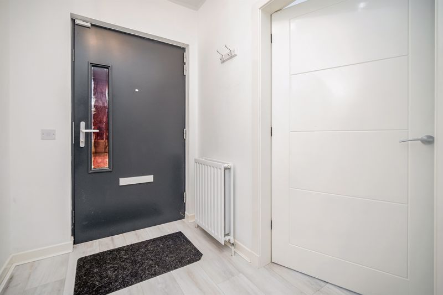
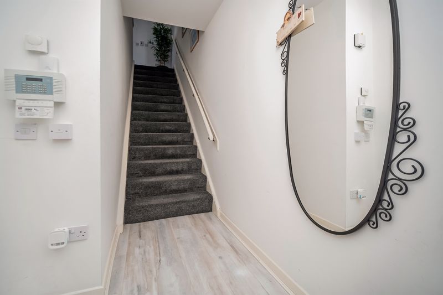
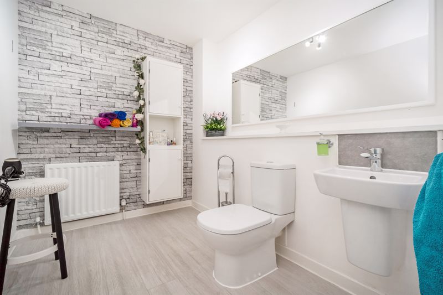
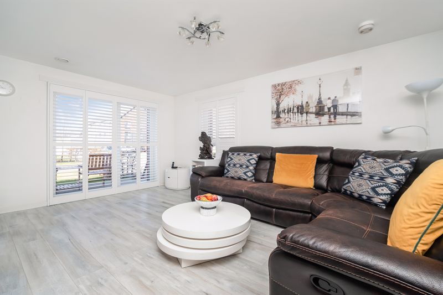
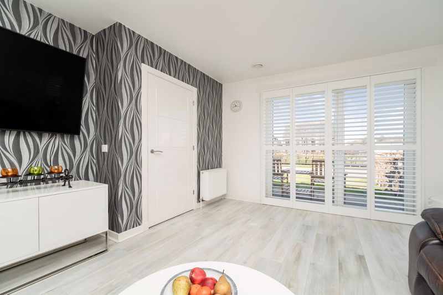
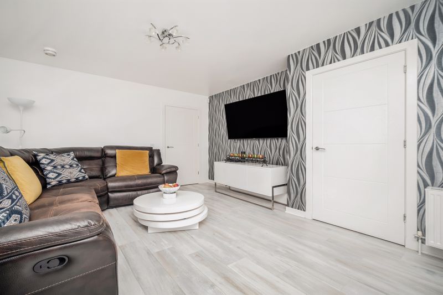
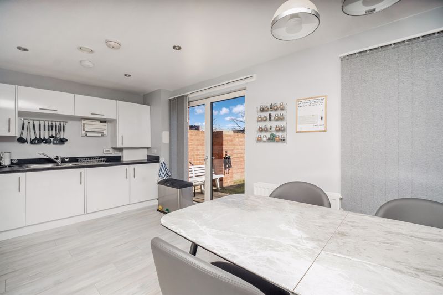

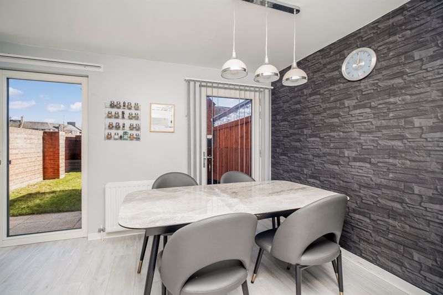
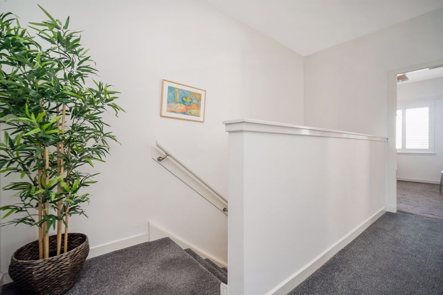


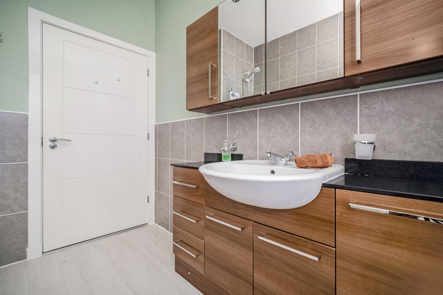
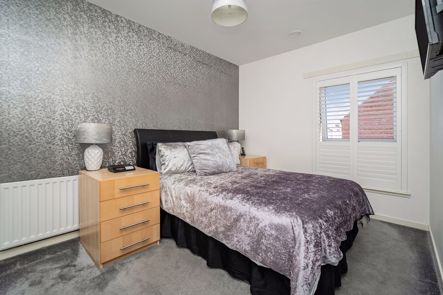
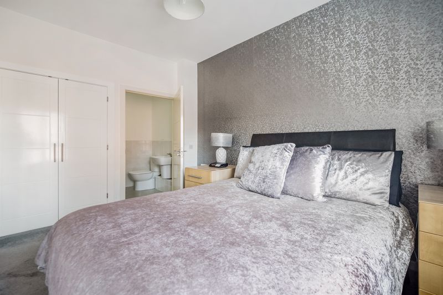
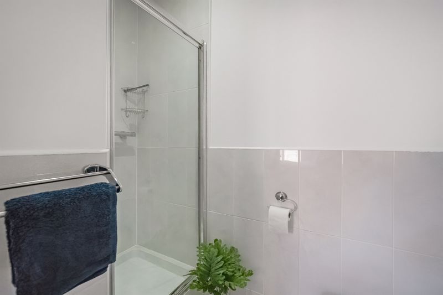
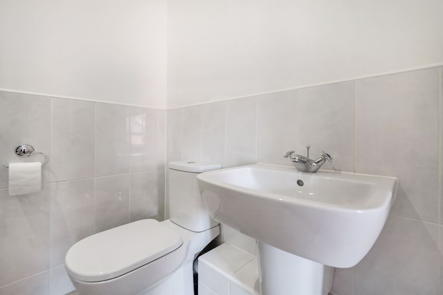
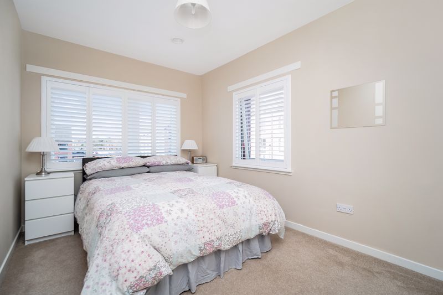
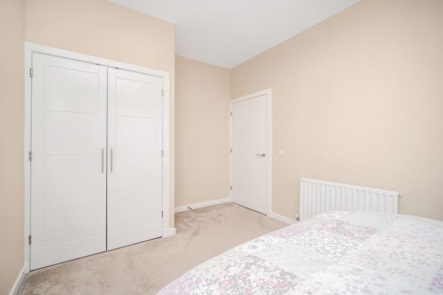
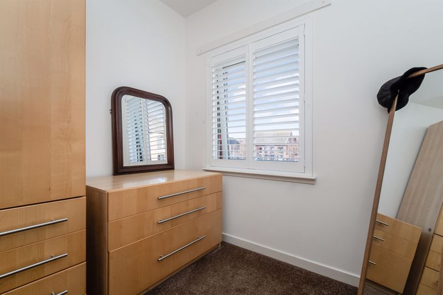
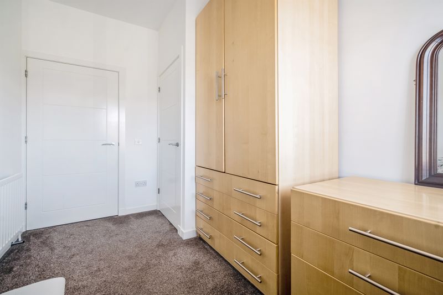
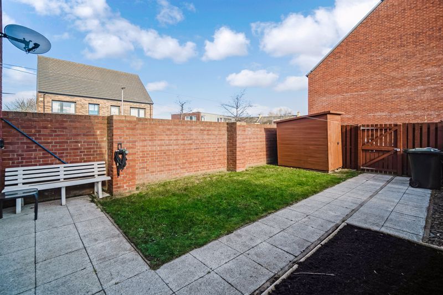
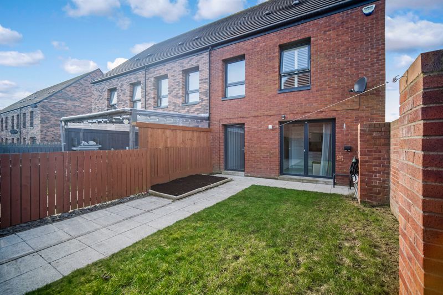
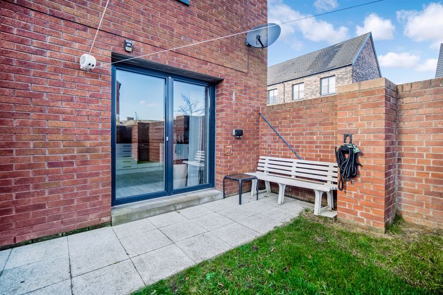











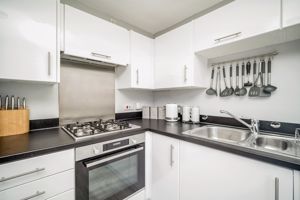


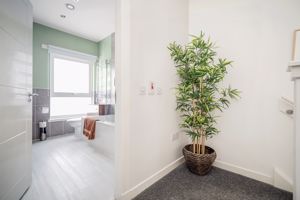
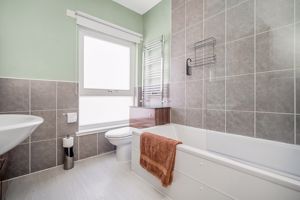












 3
3  2
2  2
2 Mortgage Calculator
Mortgage Calculator
