Property For Sale in Braeheads, Banff
Offers Over £165,000
Please enter your starting address in the form input below.
Please refresh the page if trying an alernate address.
- Beautifully Refurbished
- Spacious Living Room
- Well fitted Kitchen with Dining Area
- Fitted Utility Room
- Generous Double Bedrooms
- Brand New Bathroom
- Garden with Store
- Sea View from the Garden
Holly Burton of RE/MAX Evolution is delighted to present this super detached cottage, situated in the popular fishing village of Whitehills. The cottage is only a short walk to the beach and marina. It has been beautifully refurbished and modernised, presented in a neutral manner and is truly ready to move in with ease. The house is surrounded by an easily maintained garden with patio area to sit and watch the sea.
Entrance Hall
The front door leads into the welcoming hallway which provides access to the living room, kitchen, bathroom and staircase to the upper floor. Under-stair cupboard which houses the fuse box. Cupboard housing the gas bolier.
Living Room
4.3m x 3.65m
A good sized room with a window to the front. Door leading to the utility room.
Utility Room
2.7m x 2.5m
Steps lead into utility room. Fitted with base units and a sink. Washing machine and tumble dryer to remain. Windows to the front and side. External door to the front.
Kitchen
4.3m x 3m
A good sized room with ample space for dining. Fitted with quality wall and base units. Integrated dishwasher, gas oven and hob and the fridge/freezer are included. Window overlooking the front.
Bathroom
2.1m x 2m
A bright room fitted with a white three piece suite. Bath over the shower. Frosted window to the rear.
Upper Floor
The carpeted staircase leads to the upper floor landing which offers potential for office space. Doors to both bedrooms. Velux window to the rear.
Bedroom 1
3.65m x 3.5m
A good sized double bedroom with a Velux window to the front.
Bedroom 2
4.12m x 2.9m
A further well proportioned double bedroom with a velux window to the front.
Garden
The house is surrounded on the three sides by a low maintenance garden with gravel and patio areas. The rear feels private and secluded, ideal for summer BBQ's. To the front there is a decked area where you can enjoy a sea view.
Store
There is an attached store with concrete floor.
Services
Mains gas, electricity, water and drainage.
Council Tax Band: A EPC: C
Location
Situated on the Moray Firth, Whitehills is a popular fishing village with lovely beaches and a marina. There are a variety of shops with further amenities found in nearby Banff. Primary schooling is provided within the village and secondary in Banff. There are plenty of lovely walks available nearby as well as fishing and golf.
Rooms
 2
2  1
1  1
1Request A Viewing
Photo Gallery
EPC
Floorplans (Click to Enlarge)
Nearby Places
| Name | Location | Type | Distance |
|---|---|---|---|
Banff AB45 2NP
RE/MAX Property Marketing Centre - Edinburgh

RE/MAX Property Marketing Centre, 4 Redheughs Rigg,
South Gyle,
Edinburgh,
EH12 9DQ
Sales: 0131 278 0508 | Fax: 0131 665 3707
Email: info@remax-propertymarketingcentre2.net
Properties for Sale by Region | Privacy Policy | Cookie Policy
©
RE/MAX Property Marketing Centre II. All rights reserved.
Powered by Expert Agent Estate Agent Software
Estate agent websites from Expert Agent
Each office is Independently Owned and Operated
RE/MAX International
Argentina • Albania • Austria • Belgium • Bosnia and Herzegovina • Brazil • Bulgaria • Cape Verde • Caribbean/Central America • North America • South America • China • Colombia • Croatia • Cyprus • Czech Republic • Denmark • Egypt • England • Estonia • Ecuador • Finland • France • Georgia • Germany • Greece • Hungary • Iceland • Ireland • Israel • Italy • India • Latvia • Lithuania • Liechenstein • Luxembourg • Malta • Middle East • Montenegro • Morocco • New Zealand • Micronesia • Netherlands • Norway • Philippines • Poland • Portugal • Romania • Scotland • Serbia • Slovakia • Slovenia • Spain • Sweden • Switzerland • Turkey • Thailand • Uruguay • Ukraine • Wales

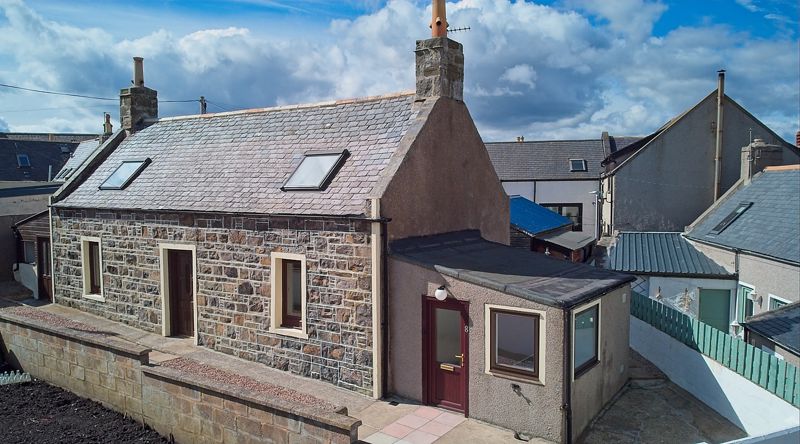
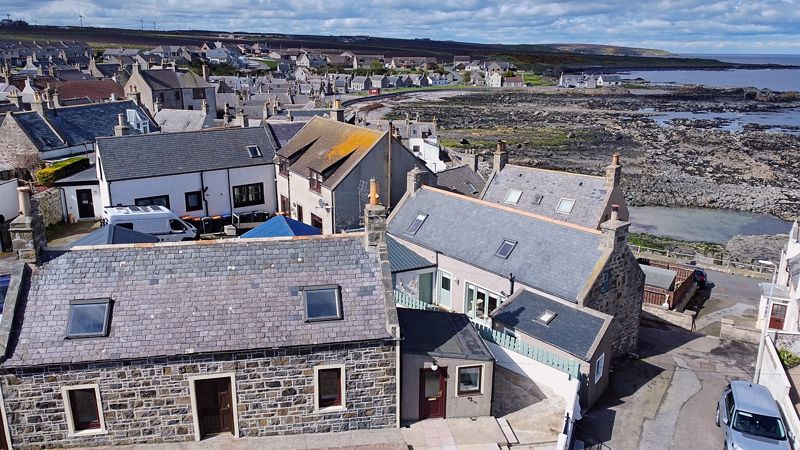
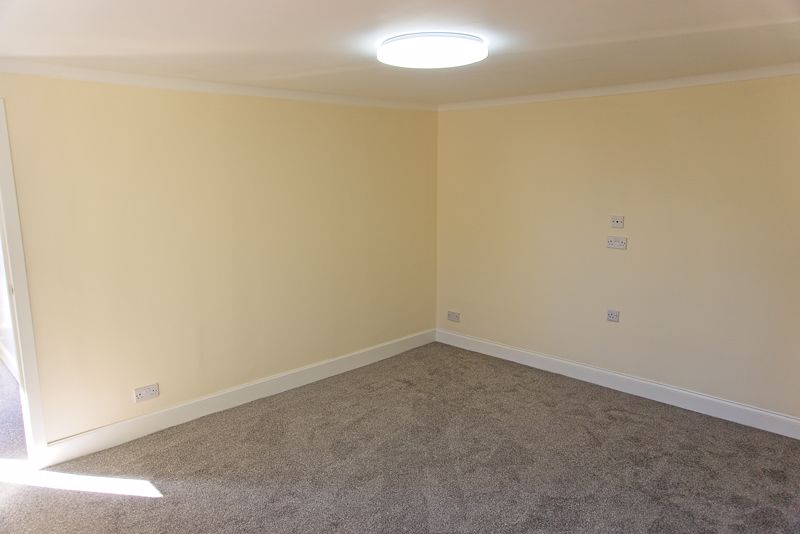
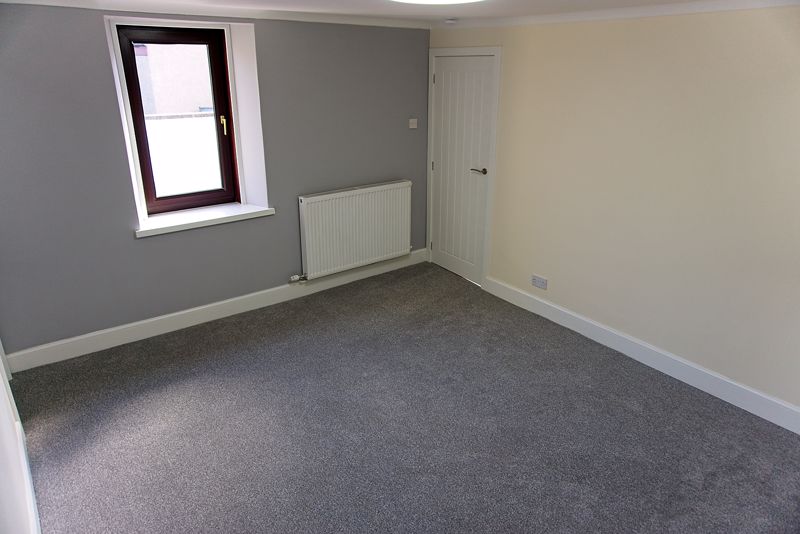






















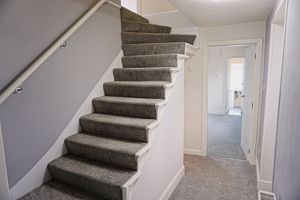
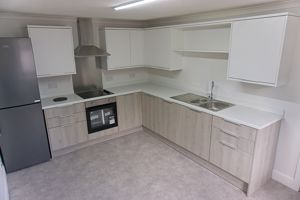
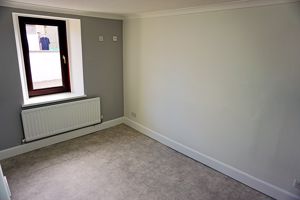

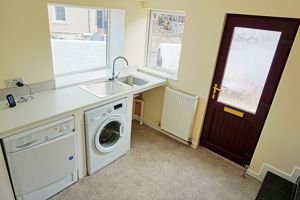
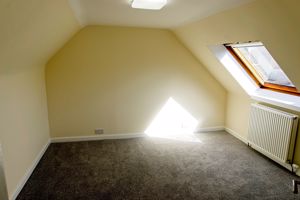
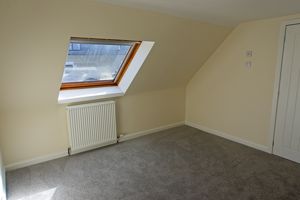
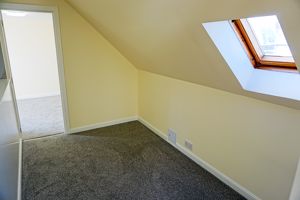
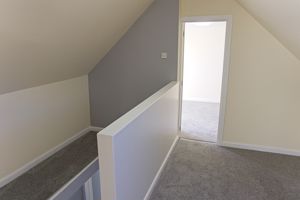
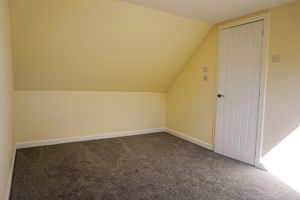

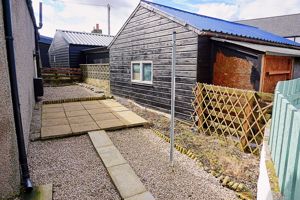
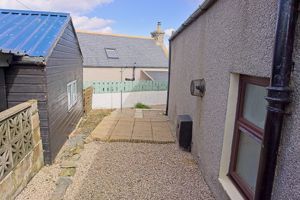
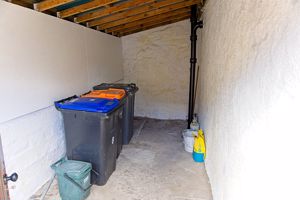
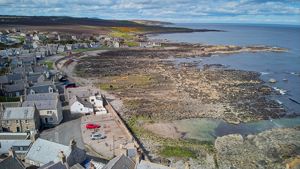
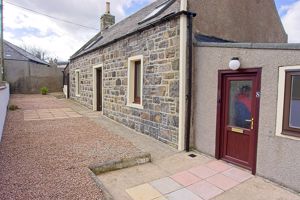
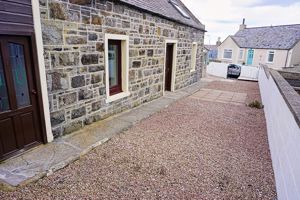
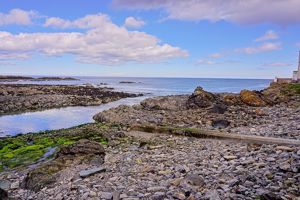
 Mortgage Calculator
Mortgage Calculator
